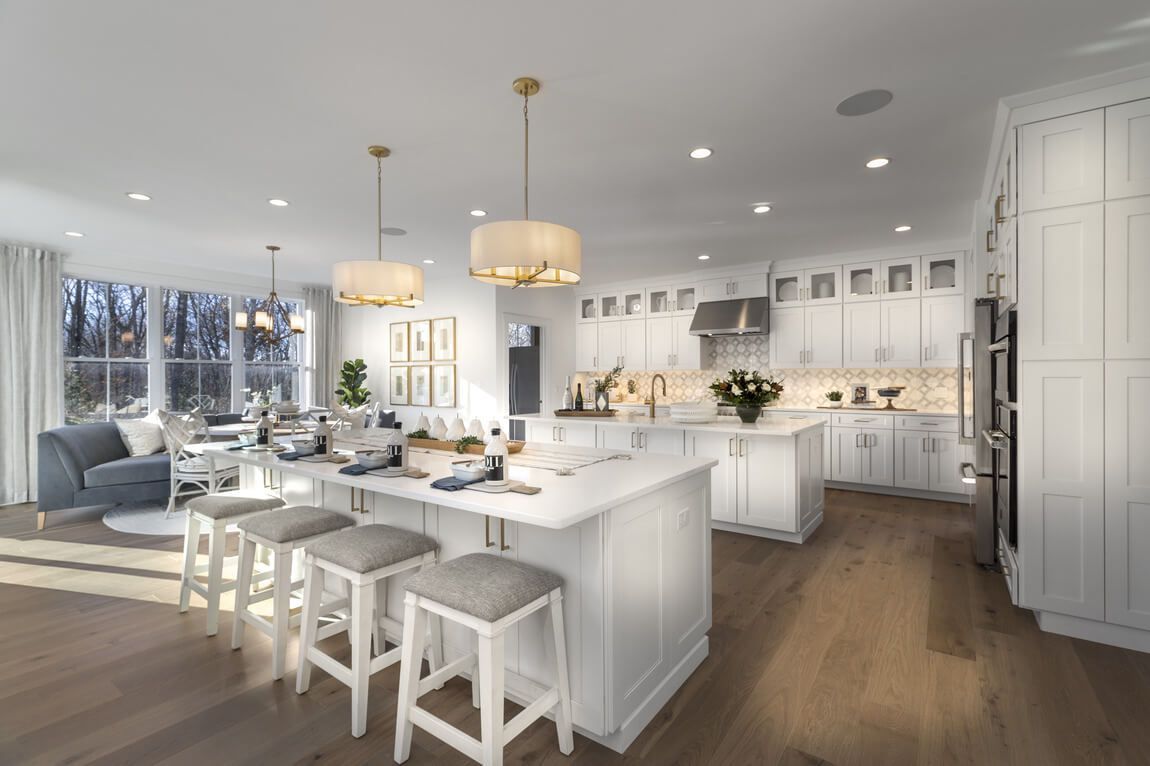Double Islands vs. Single Island: Maximizing Functionality and Space in Your Coastal Kitchen
If you're renovating your coastal New Jersey home's kitchen, one design option gaining popularity is the inclusion of double kitchen islands.
A double island kitchen contains two freestanding islands, typically placed parallel or at right angles to each other. This layout provides more prep space, storage, and seating compared to a single island.
Let's explore the pros and cons of double islands and share ideal dimensions to optimize flow.

What is the Purpose of a Double Kitchen Island?
A double kitchen island serves several purposes:
- Additional prep space and storage - With two islands, you can dedicate one for food preparation and the other for casual dining. More surface area also allows you to add more cabinets and drawers.
- Separate work zones - Double islands allow you to create distinct work triangles in a large kitchen, with one island for cooking and one for clean-up.
- Added seating - With stools on both sides of two islands, you can seat more guests for casual dining and entertaining.
- Open floor plan division - Positioning islands on opposite ends of the kitchen delineates it from other living spaces.
Are Double Kitchen Islands a Good Idea?
While a double island kitchen provides the benefits above, there are a few downsides to consider:
- Takes up more space - You'll need a larger kitchen to accommodate two islands with enough clearance. Measuring traffic flow is key.
- Can obstruct views and light - Improper placement might block windows, views, and natural light.
- Makes the space feel crowded if too small - Allow ample room between and around islands.
- More expensive - You'll need more square footage, cabinetry, countertops, etc., increasing costs.
If you have an open concept floor plan with a spacious kitchen, a double island can maximize functionality and flow. But if your
kitchen is on the smaller side, a single thoughtfully designed island may work better.
How Much Space Do You Need Between Double Kitchen Islands?
When designing a double island kitchen, these dimensions are recommended:
- Countertop Height: 36-42 inches is standard. Match height to existing countertops.
- Island Countertop Depth: 25-27 inches deep allows comfortable prep space.
- Clearance Between Islands: 42-48 inches minimum for traffic flow. More space allows easier circulation.
- Clearance Behind Islands: Allow 42-48 inches from island to other surfaces. Enables easy access.
- Island Length & Width:
Equal size is ideal but not required. 6-10 feet long and 3-4 feet wide per island works well.
It's smart to map out your double island kitchen on grid paper to scale before finalizing plans. This allows you to visualize the traffic flow and ensure enough clearance.
Lastly, don't forget to account for appliances, fixtures, and furniture when measuring. With mindful planning, you can enjoy the perks of double islands while minimizing any potential downside.
At Oceanside Painting & Refinishing, we are committed to helping you create a kitchen that reflects your unique style and caters to your lifestyle.
If you're ready to start your coastal New Jersey kitchen remodel, reach out today for a free estimate.
We're happy to discuss whether a single or double island design will best serve your needs, along with additional ways to maximize functionality and flow.
