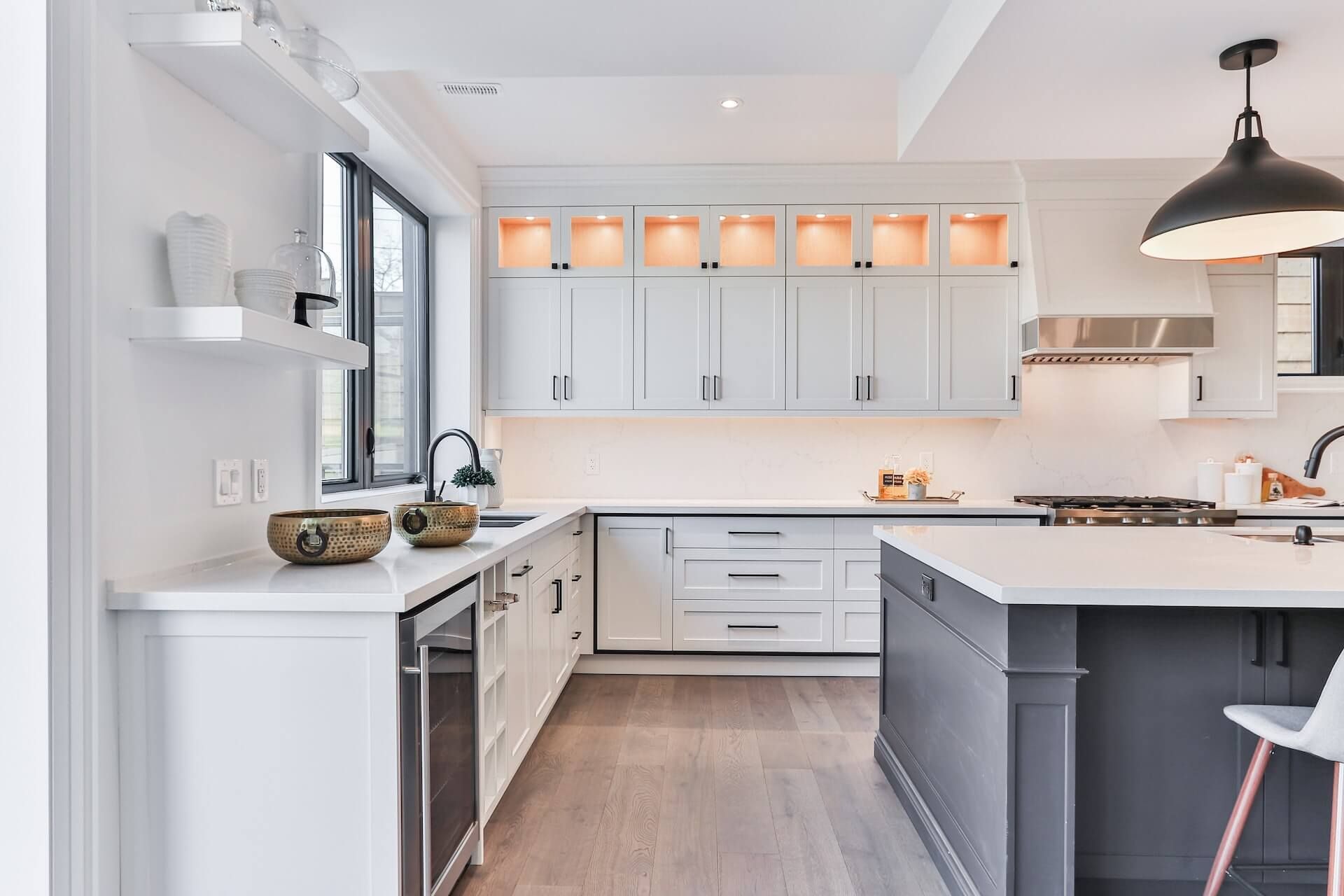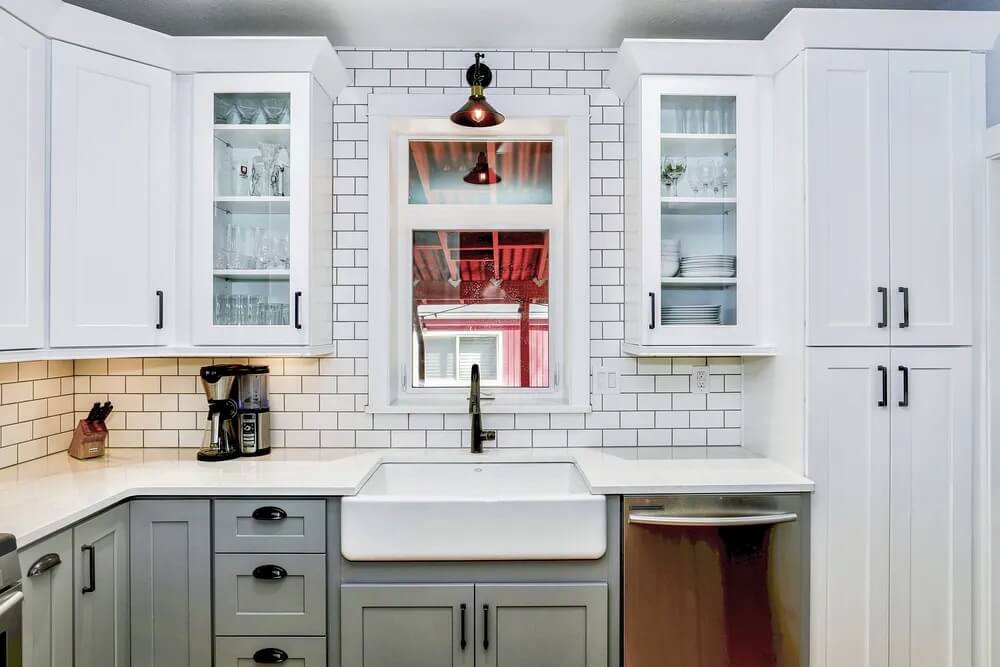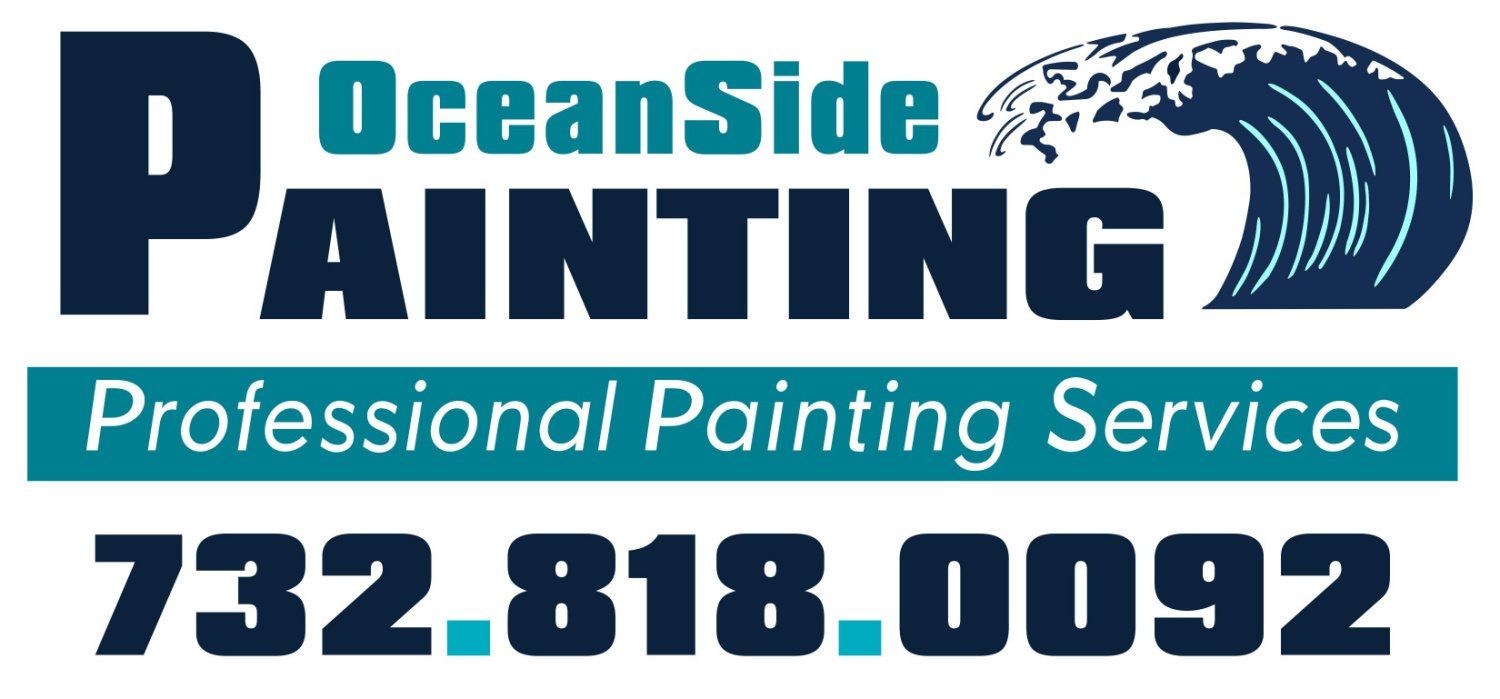Kitchen Layouts 101: Choosing the Right Design for Your Remodeling Project
If you're considering a kitchen remodel, one of the most important decisions you'll make is choosing the right layout. The layout sets the foundation for your whole design and can make a huge impact on how functional and enjoyable your new kitchen will be.
At Oceanside Painting & Refinishing, we know kitchen layouts inside and out. We've helped many New Jersey homeowners, builders and investors create their dream kitchens.
In this article, we'll answer some common questions about choosing a kitchen layout and provide expert tips to guide your remodeling project.
How Do I Choose a Kitchen Layout?

There are a few key factors that influence kitchen layout choices:
- The shape and size of your existing space
- How many cooks are typically working at once
- Your family's cooking habits and lifestyle
- Whether you entertain frequently
- Your aesthetic preferences
Take measurements and draw up your current kitchen footprint. Note windows, doors, plumbing fixtures, etc. This will help you brainstorm layout options.
Browse kitchen design photos online or in magazines. Make note of layouts that appeal to you. A pro kitchen designer can also show you layout options virtually or in person.
Consider how you use your current kitchen. What works and what doesn't? What would make it more functional and enjoyable? Discuss these questions with everyone who uses the kitchen. Get input from family cooks as well as occasional helpers like kids and guests.
Observe your kitchen during meal prep. Make notes about traffic flow, storage needs, standing vs sitting tasks, etc. Where are there bottlenecks or wasted steps? This info is invaluable for an optimal layout.
Prioritize your needs and goals for an improved workflow and experience. Do you need space for multiple cooks? Quick access to cooking tools? A clean-up station? Comfortable dining area? Thoughtful planning of how you use the kitchen will point you toward a layout that fits your lifestyle.
What Is The "Golden Rule" for Kitchen Design?
The work triangle is the golden rule of kitchen design. The three main workstations - sink, stove and refrigerator - should form an efficient triangle with no leg longer than 9 feet.
This allows you to easily move between tasks like washing, cooking and retrieving ingredients with minimal steps. Optimizing the work triangle will make your kitchen layout highly functional.
Be sure to include triangles for multiple cooks if needed. Our designers can help configure triangles that suit your family's needs. They may suggest creative touches like extra prep sinks to prevent traffic jams.
What Should I Choose First When Remodeling My Kitchen?

We actually recommend starting with the layout even before you choose finishes like cabinetry, countertops, backsplash, and everything else.
Here's why:
The layout sets the stage for the whole design. It will influence everything from plumbing and electrical to cabinetry needs and storage solutions.
If you choose finishes first, you may fall in love with elements that ultimately don't work with your ideal layout. Then you're faced with either compromising on a less functional layout or scrapping finishes you loved.
When you nail down an optimal layout first, you'll know exactly what footprint you're working with. Then you can perfectly tailor choices like cabinetry, countertops, appliances, etc. You'll also avoid costly changes down the road.
Focus on what's fixed - windows, doors, plumbing, HVAC, etc. Then build your layout around maximizing those elements. Appliances and finishes can always be adapted to fit. But you can't move fixed elements like plumbing once they're in!
Start by brainstorming how you want to use the kitchen. Map out zones for cooking, clean-up, storage, dining, etc. This will naturally point to a layout that supports your goals. Add in structural constraints and requirements. Our designers are experts at developing layouts within existing footprints.
At Oceanside Painting & Refinishing, our expert designers can help analyze your needs, provide layout options and ensure your kitchen remodeling project starts on the right foot.
Reach out today to schedule your free estimate – or fill out the quick form below. We're looking forward to bringing your dream kitchen to life!
